AMERICAN COUNCIL OF ENGINEERING COMPANIES
Sway Deterrence: Engineers tap increasingly innovative and sophisticated methods to design structures that can withstand the immense power of wind
By Samuel Greengard
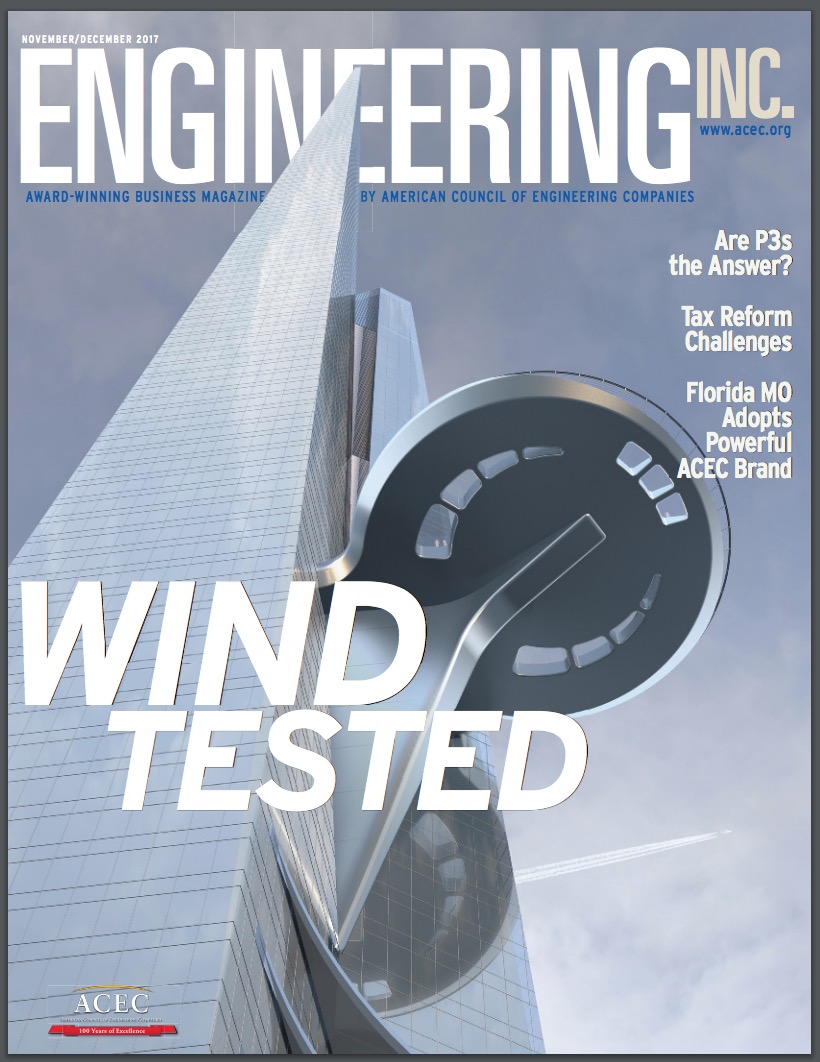 Modern buildings, bridges, outdoor shopping centers and stadiums are marvels of architecture and engineering. They alter skylines and create opportunities for people to live and work in entirely different ways than in the past.
Modern buildings, bridges, outdoor shopping centers and stadiums are marvels of architecture and engineering. They alter skylines and create opportunities for people to live and work in entirely different ways than in the past.
Yet behind the iconic designs and the incredible economic benefits these structures provide, there’s an important detail that’s often overlooked: These structures must be engineered to withstand the forces of nature, especially wind.
“It’s something that affects every structure on a daily basis,” says Mark Chatten, wind engineer and principal at RWDI Consulting Engineers and Scientists in Toronto, Canada.
In extreme wind conditions such as a typhoon or hurricane, the stakes grow considerably—particularly for today’s ultra-high-rise buildings. We all have been inundated with stories of recent and devastating hurricane wind speeds of 150 mph and more. As a result, architects and engineers turn to increasingly sophisticated methods to understand wind conditions and design structures for greater resiliency and comfort. They may alter the basic shape or use materials that are better suited for specific wind conditions, such as tuned mass dampers that absorb mechanical vibrations and shell components that temper noise from the wind.
Engineering wind-resilient structures and spaces is a complicated endeavor that relies on both human ingenuity and science. Projects must also mesh with other environmental factors, including falling snow and ice, snow loads and solar conditions. Consulting firms tap detailed climatological data, local wind data and more to grasp how wind affects a structure in a particular spot. But that’s only a start.
Armed with a statistical wind model, these firms fabricate a scaled 3D model of a structure or even an entire community, and then equip these models with sensors and place them in a wind tunnel for extensive testing. “You subject the model to a 15-minute storm in just under a minute. You wind up with an understanding of how the shape, structure and materials on the building will handle wind,” says David Banks, principal at CPP Wind Engineering & Air Quality Experts, Inc., Fort Collins, Colorado.
Winds of Change
Designing and engineering for wind isn’t a new concept. It has been used in one form or another for nearly half a century. In the 1960s, several pioneers in the field—including Alan Davenport, Jack Cermak and Peter Irwin—began using scaled models along with wind tunnels to better understand the physics of air currents and their effect on structures.
Before that, engineers had relied on manual calculations and best guesses to construct wind-resistant structures. That meant incorporating more steel and concrete. “It was a laborious process. The buildings—often incorporating heavy masonry claddings and heavy masonry interiors—required adequate lateral strength and stiffness to handle both vertical loads and wind impact,” says Robert Sinn, principal at New York City-based structural engineering firm Thornton Tomasetti.
Since then, the field has advanced remarkably. As buildings and towers have become taller and unconventional shapes have emerged, the impact of wind has become a much larger consideration in architecture and engineering. At the same time, many cities have introduced stricter building codes, design and engineering has moved from drafting boards to CAD and then to BIM, cost considerations have grown, and new types of building materials have emerged. No less important: data about wind has become more accessible. Today, wind consultants and engineers typically plug in climate data from nearby city or airport locations but also study how other buildings and local wind conditions affect a structure. For a bridge, this may include how nearby hills or river valleys impact surrounding air currents.
When Windtech Consultants, a global wind engineering firm based in Sydney, Australia, conducted studies in Dubai for the 106-floor Marina 106 Tower, it pored over 30 years of wind speed records from the international airport. It also plugged in data from a variety of other locations and sources to validate findings.
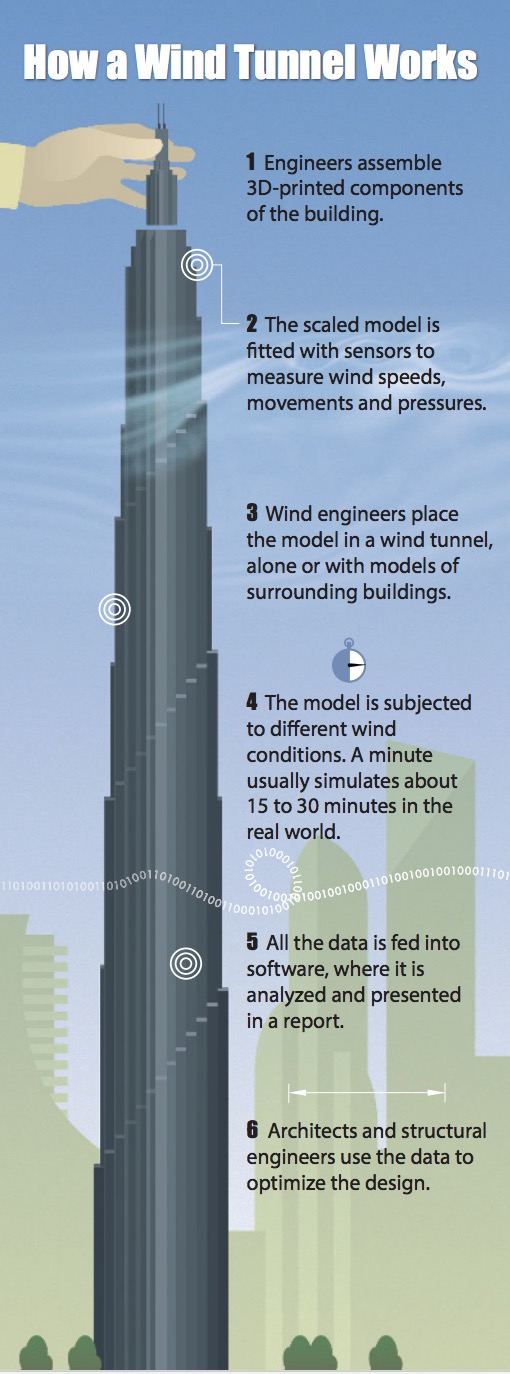 “Some records may be faulty or incomplete, so it’s important to validate the measurements with nearby stations,” says Tony Rofail, director, Windtech Consultants.
“Some records may be faulty or incomplete, so it’s important to validate the measurements with nearby stations,” says Tony Rofail, director, Windtech Consultants.
In the case of Dubai, that meant comparing records between Sharjah International Airport and Dubai International Airport, roughly 20 kilometers apart. But it also meant examining other local data and understanding how strong local winds and storms would affect the structure. “It’s a very painstaking process, but you can’t get an accurate probabilistic model without it,” he says.
There’s also the task of applying climate data and understanding local microclimate conditions.
“A structure located upstream a couple of hundred meters away can have a significant impact on the dynamic loading of a tall building, particularly if the two buildings are not located within a dense urban setting. A combination of structures in the area can alter the equation further,” says Rofail. This might translate into a sway of a meter or less under normal circumstances. Depending on how the structure is designed, the sensation for humans could range from negligible to noticeable. “If people are living and working in a high-rise building and there is a significant sway once every five or 10 years, it’s not a problem. If it’s a monthly event, they’re probably not going to find it acceptable,” Chatten says.
Things are further complicated by viewing decks, pedestrian bridges linking structures, outdoor terraces, swimming pools and other spaces that may be included in a design. Banks points out that engineers must fully understand wind conditions before finalizing the design and building the structure. “A building owner or hotel may want an observation deck or a swimming pool in a particular place because it offers an awesome view. But if the location is extremely windy and unpleasant, people aren’t going to use it,” Banks says. Although there’s some subjectivity involved in decisions, the issue may lead to an engineer redesigning, modifying or tweaking the space—or building screens or other structures to deflect or block the wind.
However, the biggest consideration is to ensure that a building or bridge is structurally sound—particularly for a major event such as a hurricane or typhoon. “The goal is to prevent the building from sustaining damage or collapsing,” Chatten says. Furthermore, designers have gravitated to slender highrise designs and tapped 3D CAD software to produce complex shapes for buildings. This means designing the structure for a 1-in-700-year windstorm—or adopting an even longer timeline. Consequently, wind consultants and structural engineers may rely on Monte Carlo simulations of hurricanes in computers to understand the most extreme weather scenarios.
Rofail says that he sometimes generates timelines as long as 10,000 years. “Because the dynamics of structures can vary greatly depending on specific wind conditions—particularly lighter structures such as suspended or cable-stayed bridges—it’s critical to examine a cross-section of conditions and scenarios,” he says.
Riding the Storm Out – How Skyscrapers Hold Up to Wind
Today’s telecommunication towers, high-rise buildings and long-span bridge structures push the boundaries of architecture and engineering to new and once unimaginable limits. Burj Khalifa, the tallest building in the world, reaches more than 160 floors (828 meters) into the sky above Dubai. The 167-floor Jeddah Tower in Saudi Arabia, currently under construction and scheduled for completion after 2020, will be the first structure to rise above 1 kilometer. Typically, wind speeds and turbulence vary at different levels of structures—and the predominant wind direction may vary, depending on the location. In addition, the shape, orientation and cutouts in a building also play a major role in wind comfort and resiliency. RWDI, which handled the wind testing for Burj Khalifa, modified the shape and orientation through wind studies and testing. “It is a very aerodynamically efficient building. The height would not have been possible without in-depth studies,” Chatten explains.
In fact, testing scaled models in wind tunnels has emerged as the primary method for understanding the effects of wind on bridges and buildings. Once designers have developed a viable design, wind engineers use CAD software and a 3D printer to fabricate components for a model—roughly at a scale of 1:400. The days of laboriously assembling models from wood and Plexiglas have passed. The 3D model is assembled and equipped with pressure sensors, typically ranging from a few hundred to thousands, that together measure wind pressures across the entire envelope. The resulting data is fed into a computer, and proprietary software crunches the climate data and test data. The end result is a mathematical model of how the building will sway in the wind—and how it will fare under different conditions and scenarios.
If a structure looks sound and it fits desirable criteria, the structural engineers can proceed with the design. If the test shows that the building or bridge will sway excessively, the teams will change the natural frequency of the structure or make other necessary modifications to correct the underlying problem. Another model may go back in the wind tunnel for additional testing. Either way, when the testing has been completed and the software has crunched all the data, the consulting firm provides structural engineers a report with the wind loads. The wind tunnel test usually requires a few weeks of preparation, but the test itself lasts only a few hours. In some cases, engineers may conduct multiple tests to under – stand loads on the actual struc – ture but also wind conditions for specific locations, including balconies and pedestrian areas. “It’s a very effective and accurate way to measure the effects of the wind,” Banks says.
Additionally, engineers might also turn to computer simulations and computational fluid dynamics to understand specific situations, such as internal airflows in a mall or the impact of mechanical vents in a particular place. However, Rofail points out that these methods haven’t advanced to the point where they are sufficiently reliable to be used on their own for overall wind engineering. A 40 percent to 70 percent variation often exists between computational fluid dynamics techniques and wind tunnel tests, he notes. “This pretty much wipes out any safety margin that would be incorporated in the design process,” he says.
Of course, the end goal is a structure that can withstand the forces of nature and deliver maximum comfort. By knowing how wind and structure interact, a design team can increase the efficient use of materials, trim unnecessary costs and risks, and deliver a reliable design. “While it’s possible to toss unlimited concrete and steel at structures, the idea is to build something that is elegant and functional. It should fit the physical environment but also be adapted for that place. It isn’t just about designing to withstand anything. It’s about designing and engineering in the most effective way possible, which encompasses creative design, costs, environmental factors and safety,” says Banks.
Download full article (PDF): Sway Deterrence
Download November/December issue of Engineering, Inc.
 About the American Council of Engineering Companies
About the American Council of Engineering Companies
www.acec.org
The American Council of Engineering Companies (ACEC) is the voice of America’s engineering industry. Council members – numbering more than 5,000 firms representing more than 500,000 employees throughout the country – are engaged in a wide range of engineering works that propel the nation’s economy, and enhance and safeguard America’s quality of life. These works allow Americans to drink clean water, enjoy a healthy life, take advantage of new technologies, and travel safely and efficiently. The Council’s mission is to contribute to America’s prosperity and welfare by advancing the business interests of member firms.
Tags: ACEC, American Council of Engineering Companies, Engineering, Engineering Inc., Engineers, Skyscrapers, Wind


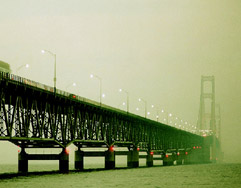
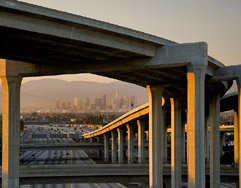
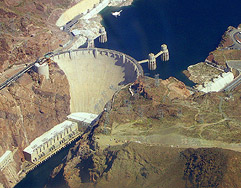

 RSS Feed
RSS Feed