AMERICAN COUNCIL OF ENGINEERING COMPANIES (ACEC)
In addition to providing solutions to meet client needs, member firms are creating their own facilities that demonstrate innovative sustainability
By Tom Klemens
Project: Washington, DC Office
Firm: HDR
Arlington, VA
When HDR relocated its architecture office from Alexandria, Virginia, in 2016, the goal was to make its new Washington, D.C., regional office as sustainable and environmentally conscious as possible. Situated just 500 feet from the Clarendon Metro Station, in Arlington, Virginia, the new LEED Platinum-certified office is in an area where transit has transformed a huge urban core of the city.
“We’re using this place as a catalyst for change, to evolve the culture of the organization,” said Steve Manlove, HDR managing principal and vice president. As architects and engineers, he says, they’re obligated to set standards and practice what they preach.
With a focus on health and wellness as well as sustainable operations, HDR set out to demonstrate how the built environment can be a powerful tool to create identity and refocus office culture. Manlove said making all technology portable went a long way toward making the two-level, 28,000-square-foot office a collaborative environment able to accommodate future changes.
“People can carry their computers into the café and keep working or go sit at a common table with the rest of their team, wirelessly connecting to share content,” Manlove said. “And our ‘soft’ phones work through the computers, so you can still reach folks on the phone even if they’re not at their desks.”
Incorporating daylight was another important driver in the design process. Dimming LED lighting fixtures provide the primary lighting system. Daylight sensors attenuate glare to produce a comfortable indoor visual environment and, along with occupancy sensors, reduce energy consumption.
A central plant in the penthouse delivers chilled water to variable speed air-handling units (AHUs) on each floor. These AHUs deliver low-temperature air through medium pressure ductwork to parallel variable air volume (VAV) boxes throughout the space that maintain the minimum supply air temperature at approximately 55 degrees F. All HVAC system components are controlled through the central building automation system, with room temperature sensors controlling the VAV box primary air dampers and an integral electric reheat. A sub-metering system allows the studio to track and determine ways to continue to reduce energy consumption.
Enhanced commissioning helped in relocating some thermostats to avoid solar and supply diffuser influence. In addition, through the commissioning process, a new sequence of operations for VAV terminal units was established to improve operations.
Project: Boston Office
Firm: ARUP
Boston
In achieving WELL Certified Gold earlier this year, the new Boston office of global design and consulting firm Arup became the first in New England to earn WELL certification at any level, and only the 14th globally to achieve WELL Certified Gold. Arup also targeted LEED version 4 ID+C Platinum for its new office space.
“Whereas the LEED program is all about environmental sustainability, WELL is complementary to that, specifically focusing on the health and wellbeing of the people within the space,” said Mark Walsh-Cooke, a principal with Arup.
Working with Dyer Brown Architects for architecture and interior design and general contractor Corderman & Co., Inc., Arup New England’s First WELL Certified Office provided its own lighting design, WELL consulting, commissioning, acoustics and structural engineering.
Introduced in 2015, the WELL Building Standard covers 102 features—procedures, design strategies and performance metrics— across seven categories related to buildings and the people who use them. The office’s circadian lighting system was a key feature in fitting out Arup’s new facility.
“The WELL certification system promotes systems that provide the right quality and intensity of light over the course of the day,” said Jake Wayne, who leads Arup’s lighting design team in Boston. “Our office lighting transitions from a warmer color temperature in the morning to a cooler color temperature by midday— stimulating wakefulness and alertness— then back again later in the day, qualitatively matching what the daylight is doing.”
The system of individually addressable CREDIT TK LED fixtures that makes this possible required a significant amount of programming and commissioning up front. However, despite the sophistication behind the scenes, the user experience is very straightforward.
“There are all the usual controls—on/off switches, intensity adjustment and so on. Users still have complete control, it’s just changing color automatically throughout the day,” Wayne said.
The real design challenge was in reconciling the WELL lighting quality requirements with LEED energy use targets. In the end, Arup held the lighting power density to approximately 0.67 watts per square foot while still meeting all the WELL criteria.
“And now when we recommend this kind of system to clients, we can invite them to our office to experience its whole functionality,” said Walsh-Cooke.
Project: Headquarters
Firm: KCI Technologies
Sparks, Maryland
As a 100-percent employee-owned engineering, consulting and construction firm, KCI serves clients throughout the United States and beyond. Headquartered in Sparks, Maryland, the company’s four-story, 120,000-square-foot facility was one of the first LEED Gold-certified buildings in Baltimore County. From the parking lot to the bathrooms, the building features materials and systems that represent KCI’s commitment to sustainability.
From the time the company made the decision to relocate its headquarters to a new “green” building, KCI engineers and LEED specialists were heavily involved in the building’s design. They worked closely with developer Cignal Corp. to increase KCI’s commitment to sustainable operations and reduce its carbon footprint, while creating a healthier and more inviting work environment.
“Sustainability is one of our core strategic concepts,” said Terry Neimeyer, CEO and chairman of KCI. “We call them the three S’s—social responsibility, which is really doing something for the community; being sustainable; and being safe.”
To that end, contractors diverted more than 75 percent of the project’s construction debris away from local landfills for production into recycled materials. Material selection was critical, and in an effort to use resources more efficiently, at least 20 percent of materials were purchased from local manufacturers and 50 percent of the wood-based materials came from products certified by the Forest Stewardship Council.
Dedicated spaces in the parking lot encourage employees to drive fuel-efficient vehicles, and drought resistant landscaping helps to provide shade and reduce heat island effect.
Inside the building, cubicles, carpeting, countertops and other elements contain recycled content. Green-label carpet and low-emitting paints and stains were incorporated into the design to help ensure good indoor air quality. Automated shutoffs in the bathrooms reduce water usage, and motion detectors throughout the building control interior lighting. The building’s design also helps reduce the need for man-made lighting by maximizing daylight to 90 percent of occupants. Sensors then measure the overall light levels and automatically step down ceiling fixtures during sunny hours. The facility also features high-performance HVAC, plumbing and electrical equipment and a white solar-reflecting roof.
“We actually received an innovation credit in LEED for putting up signage throughout the building that helps employees and visitors learn about the building’s unique features and the benefits they offer,” Neimeyer said.
Download full article (PDF): Walking the Walk for Sustainability
Download full article (PDF): Can P3s Rescue U.S. Infrastructure
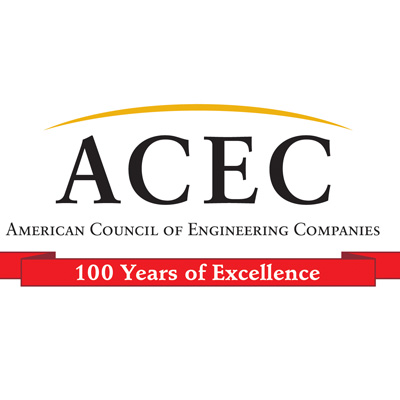 About the American Council of Engineering Companies
About the American Council of Engineering Companies
www.acec.org
The American Council of Engineering Companies (ACEC) is the voice of America’s engineering industry. Council members – numbering more than 5,000 firms representing more than 500,000 employees throughout the country – are engaged in a wide range of engineering works that propel the nation’s economy, and enhance and safeguard America’s quality of life. These works allow Americans to drink clean water, enjoy a healthy life, take advantage of new technologies, and travel safely and efficiently. The Council’s mission is to contribute to America’s prosperity and welfare by advancing the business interests of member firms.
Tags: ACEC, American Council of Engineering Companies, Arup, Certification, Engineering, Engineering Inc., HDR, KCI Technologies, LEED, Sustainable Engineering, Well


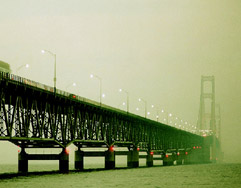
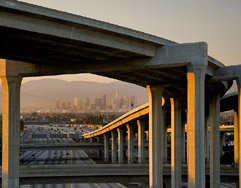
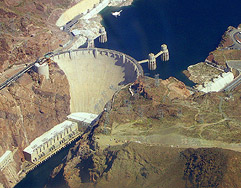
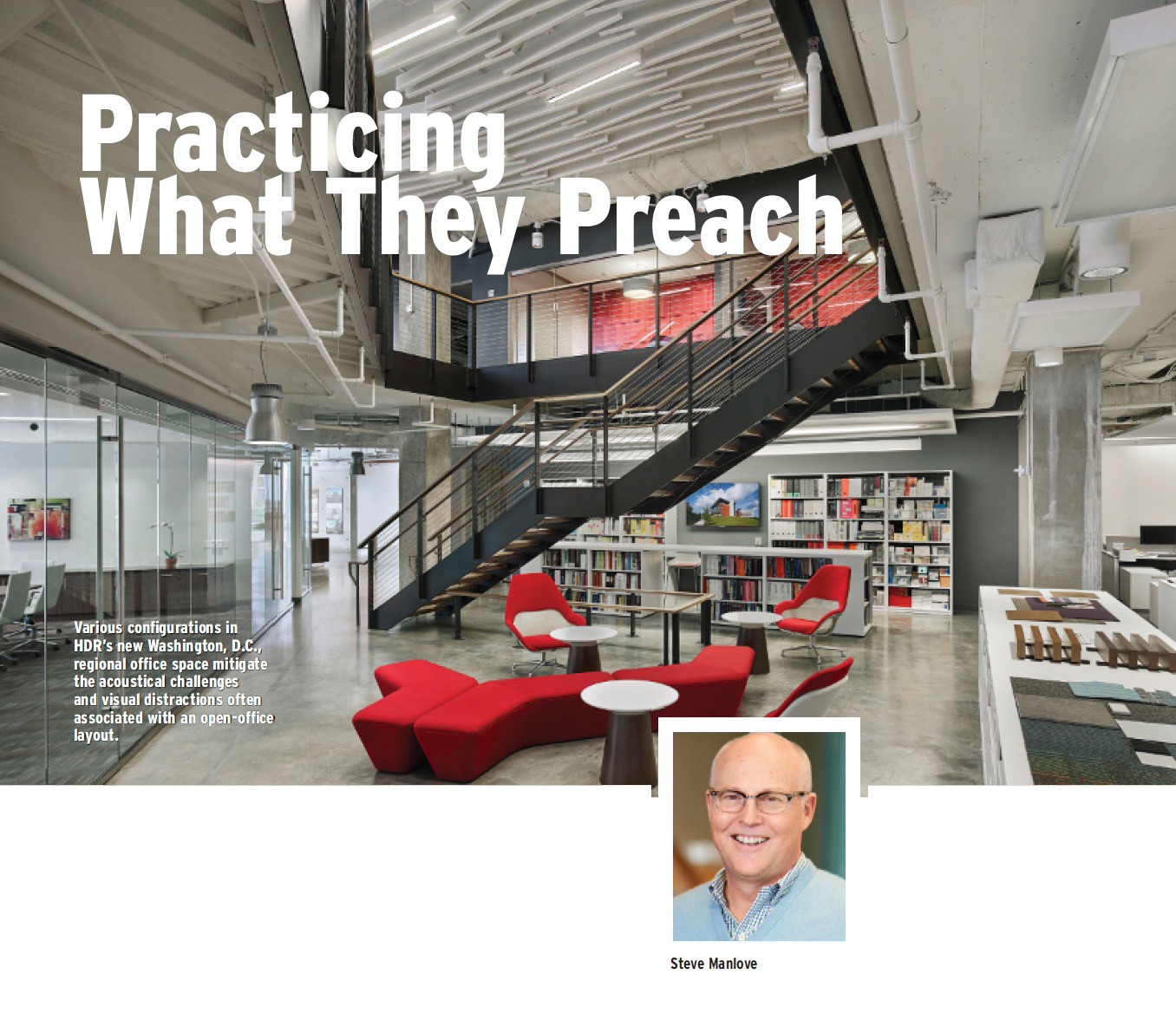



 RSS Feed
RSS Feed