AMERICAN COUNCIL OF ENGINEERING COMPANIES (ACEC)
By Tom Klemens
Supertall Tower Features Open Floor Plans
Project: Lotte World Tower
Seoul, South Korea
Firm: Leslie E. Robertson Associates
New York, New York
 At 1,820 feet tall, the 123-story Lotte World Tower is South Korea’s first supertall building and the fifth-tallest building in the world. With structural design by Leslie E. Robertson Associates (LERA), the $2.5 billion tower and adjacent development includes office, retail, hotel and officetel space—the latter a combination office and apartment common in Korea. The tower also includes parking, a museum and observation space.
At 1,820 feet tall, the 123-story Lotte World Tower is South Korea’s first supertall building and the fifth-tallest building in the world. With structural design by Leslie E. Robertson Associates (LERA), the $2.5 billion tower and adjacent development includes office, retail, hotel and officetel space—the latter a combination office and apartment common in Korea. The tower also includes parking, a museum and observation space.
Although the tapered shape of the building is effective at minimizing wind loads, it led to challenging structural complexities. The tower’s primary lateral load and gravity systems consist of eight concrete mega-columns—10 feet, 9 inches square at ground level—and concrete core walls. In addition, a series of outriggers and belt trusses transfer the top diagrid structure loads to the column configuration of the hotel floors, as well as the columns of the hotel floors to the mega-columns at the officetel and office floors. Two levels of outriggers tie the perimeter megacolumns to the concrete core to control the tower’s drift and lateral accelerations due to wind loads.
“We worked closely with the architects to strike a balance between the structural efficiency gained by adding columns and the need to preserve open floor plans,” said SawTeen See, managing partner at LERA. The owner, Lotte Group, selected a system of long-span spandrels for the office and officetel floors, with spans of up to 80 feet between mega-columns. The spandrels cantilever 46 feet beyond the mega-columns at the building corners, bending to follow the building’s curved floors. To meet the stringent deflection and vibration floor criteria in these areas, LERA designed a series of one-story-high deflection control posts on every other floor, aligned with the cladding mullions. Higher up, the hotel floors—flat slabs with drops—are supported by perimeter steel columns spaced to align with the room partitions and transferred through belt trusses. Sloping concrete core walls in the middle third of the building and columns sloping in two directions create a unique environment on each floor.
“The design for gravity and lateral loads from wind and earthquakes is only one element of a grander structural design,” See said. “As with our many significant projects, robustness and redundancy were foremost considerations in designing the Lotte World Tower.”
Reinventing a Manhattan Tower and Landmark
Project: 11 West 57th Street
New York, New York
Firm: Jaros, Baum & Bolles
New York, New York
In a creative blend of old and new, the fabled Steinway Hall on New York’s West 57th Street will soon begin a new career, its atrium serving as the elegant main entry for a supertall high-rise now under construction on the adjacent site. Featuring progressively greater setbacks on its northern face for a feathered rather than stepped profile, the new 1,428- foot tower’s glass curtain walls will offer unparalleled views of Central Park to the north and the Manhattan skyline to the south. Hearking back to the quality and detail of historic New York towers, the shear walls on the east and west are being clad with a custom-cast terra cotta, bronze filigree and glass façade.
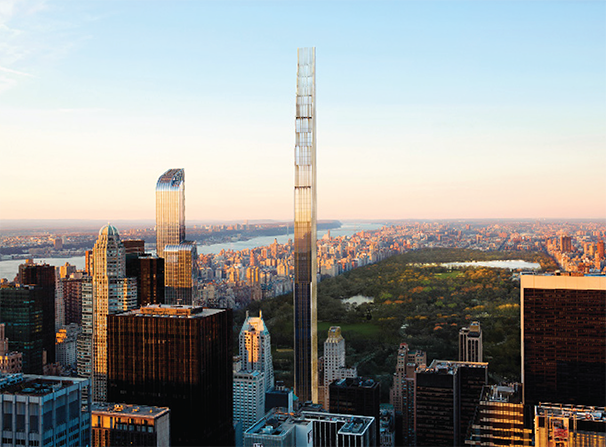 “This is truly a vertical building, in the sense that everything about the MEP systems is about going up and down,” said Scott Frank, partner with Jaros, Baum & Bolles. “There’s very little going side to side because the floor plates are so small.” The tower is only 60 feet at its widest point. Height compounds the problem, so plumbing and heating systems have been divided into smaller packages, so they can be accommodated by commercially available products in the residential units.
“This is truly a vertical building, in the sense that everything about the MEP systems is about going up and down,” said Scott Frank, partner with Jaros, Baum & Bolles. “There’s very little going side to side because the floor plates are so small.” The tower is only 60 feet at its widest point. Height compounds the problem, so plumbing and heating systems have been divided into smaller packages, so they can be accommodated by commercially available products in the residential units.
The building’s electrical distribution system also presented a challenge. “We’re stepping up the voltage from the utility company to 5,000 volts, and bringing that up the building to substations and transformers higher up,” Frank said. “This reduces the amount of copper required in the building, and also results in less energy being lost on long cable runs.”
The building’s unique profile left no room for standard rooftop chillers. Engineers opted to locate an air-cooled chiller plant atop the existing historic building where it extends beyond the new tower, relatively close to grade.
Construction on the 111 West 57th Street project began in 2014, with completion expected in 2019.
Two-Tower Project Leverages Seismic Design
Project: Lincoln Square Expansion
Bellevue, Washington
Firm: Hart Crowser, Inc.
Seattle, Washington and
CKC Structural Engineerings
Bellevue, Washington
The Lincoln Square Expansion (LSE) includes two 450-foot-tall towers—currently among the tallest in the area—connected by a three-level retail podium building with six levels of subterranean parking for 2,200 cars over a two-block site in Bellevue, Washington. The 2.6-million-square-foot mixed-use project includes a 41-story tower featuring an upscale hotel, luxury apartments and a 31-story office tower providing 700,000 square feet of Class A office space. Building height, excavation depth, regional seismicity and other factors dictated a peer-reviewed, performance-based design that required numerous innovations. These included an optimized shoring system, record-breaking mat foundations, state-of-the-art seismic design, subterranean post-tensioned slabs and shrinkage control as well as steel fiber reinforced concrete coupling beams.
All structures on the site were demolished before construction with the exception of the Bellevue Arts Museum (BAM) on the corner. Constructing the LSE’s six levels of subterranean parking required an 80-foot-deep excavation that would not undermine the BAM’s foundation or adjacent streets and utilities. The design team developed an optimized shoring system using a combination of soil nails, tensioned soil nails, soil nails with vertical elements, and soldier piles with tiebacks to accommodate the garage-level vehicle tunnel.
The design team used performance-based seismic design (PBSD) procedures for the two towers. This is the first project in Bellevue to consider amplification effects of the geologic depression known as the Seattle Basin for seismic design. In the PBSD process, the geotechnical engineer evaluates the seismic hazard, then selects and scales ground motions representative of the earthquake faults that contribute most to the site hazard.
Doug Lindquist, principal geotechnical engineer with Hart Crowser, was part of a team of engineers that went to Japan to gather data after the Tōhoku earthquake and tsunami. “We have that same hazard off our coast, and we were able to incorporate some of the Tōhoku earthquake ground motions into our design,” Lindquist said.
Above grade steel fiber reinforced concrete in 87 percent of the 392 coupling beams eliminated the need for diagonal reinforcement and made building the towers’ core systems much easier.
“With a steel fiber dosage of 200 pounds per cubic yard, using a selfconsolidating concrete produced workability similar to a traditional high-slump mix,” said Mark Whiteley, principal with CKC Structural Engineers, the project’s structural engineer.
Tenant build-outs in the Lincoln Square Expansion were underway in 2017, the hotel was expected to come online in May and residences in the fall of 2017.
Tom Klemens is a freelance writer based near Chicago and is a registered Professional Engineer in Illinois.
Download full article (PDF): Higher and Higher
Download July/August issue of Engineering, Inc.
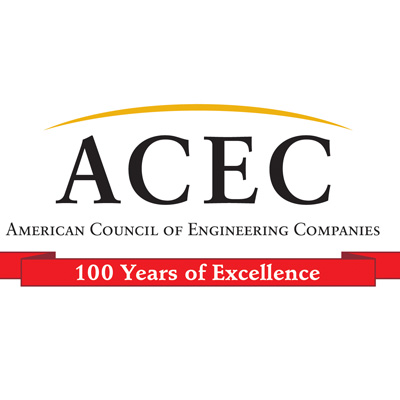 About the American Council of Engineering Companies
About the American Council of Engineering Companies
www.acec.org
The American Council of Engineering Companies (ACEC) is the voice of America’s engineering industry. Council members – numbering more than 5,000 firms representing more than 500,000 employees throughout the country – are engaged in a wide range of engineering works that propel the nation’s economy, and enhance and safeguard America’s quality of life. These works allow Americans to drink clean water, enjoy a healthy life, take advantage of new technologies, and travel safely and efficiently. The Council’s mission is to contribute to America’s prosperity and welfare by advancing the business interests of member firms.
Tags: ACEC, American Council of Engineering Companies, Engineering, Engineering Inc., Engineers, New York City, Seoul, Skyscrapers, Tom Klemens


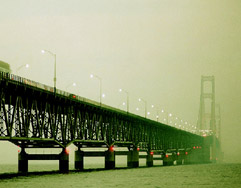
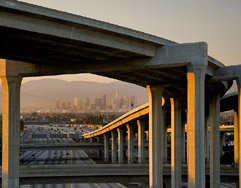
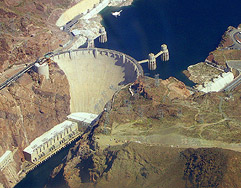

 RSS Feed
RSS Feed